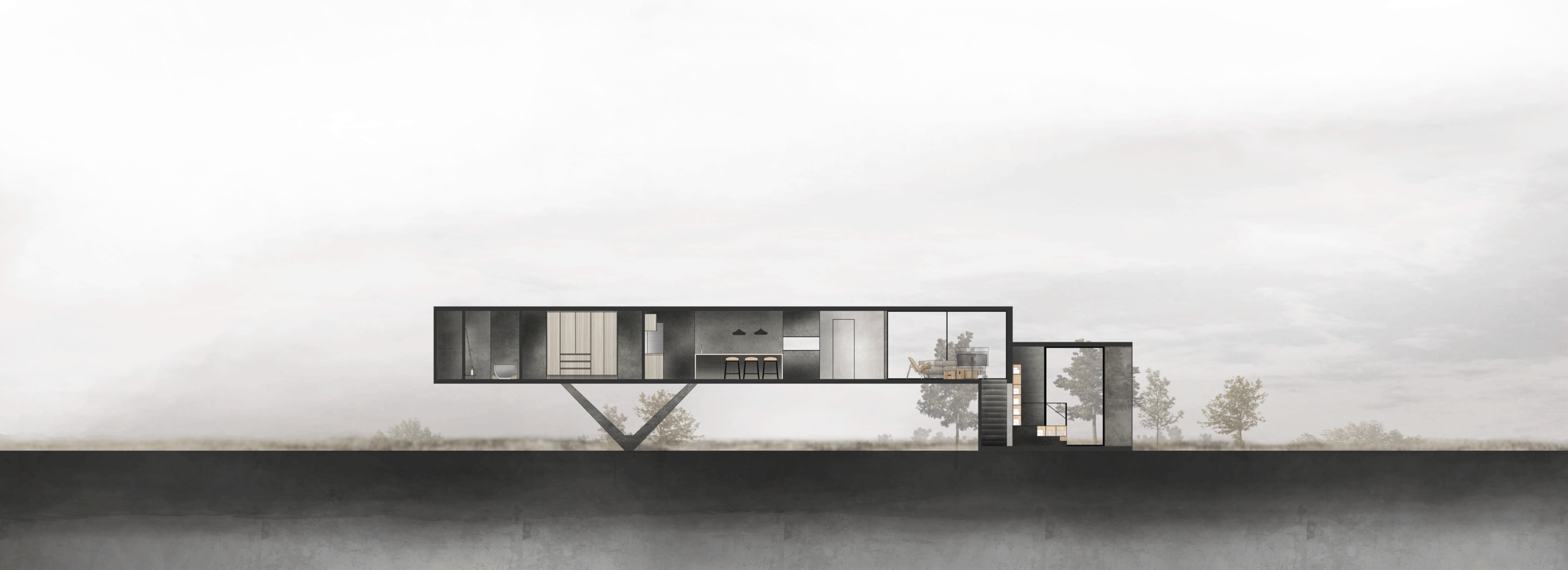2017
RESIDENTIAL
ABOUT WALLS
This is a project for an interior design competition. The topic of the competition is "Change." Be inspired by the concept, the transformation of the status of public space in a community will be the main discussion in this project.
The public space is not that important when people start to live as a group for the first time. After that, the concept of public facilities begin to appear in ancient Rome; for instance, the thermae and the Colosseum, most of them have broad coverage and also serve a vast community. Nowadays, as the public concept keeps developing, the public facility is melt with our residential community. We live just beside them, which means now the service area per facility is much smaller, and the needed space is lower as well. Image the picture of the future, since the population keep glowing, the available land for the build will only decrease. Is there any possibility that we can use the sharing concept to fix it, for example, achieve the actual combination of the private space and public facilities in a community? The idea of the ambiguity of the boundary is to ask the resident to contribute a little part of the closed area and to share with the district, which we can call it semi-public space.
DEVELOPING OF PUBLIC FACILITY
STAGE01
Ancient
The public space is not that important when people start to live as a group for the first time.
STAGE02
The Roma
The concept of public facilities begin to appear in ancient Rome; for instance, the thermae and the Colosseum, most of them have broad coverage and also serve a vast community.
STAGE03
Nowadays
As the public concept keeps developing, the public facility is melt with our residential community. The service area per facility is much smaller, and the needed space is lower as well.
STAGE04
Future
The population keep glowing, the available land for the build will only decrease. Uses the sharing concept may fix it, for example, achieve the actual combination of the private space and public facilities in a community.
FLOOR PLANS
The whole structure is composed of two-part. The privacy area is on the second floor, and the living type is a studio. The planning for operating the semi-public space in this community is that the resident chooses their hobby to offer on the ground floor. Every unit is connecting by the ground gardon; the owner can decide their own opening time. When all the space is opened, the whole ground floor will become the giant public facility federal.
Here I used a library as a sample for layout planning.
SECTION
The idea for planning the space goes to focus on the change from the public to the extreme privacy. Using the different adjacencies of the interior walls to present the different feeling for the sense of privacy. The order of the residential function has been designed to show more in-depth the idea that the change from public to private. The planning is, From the most public to the most private place, the public library, which is almost wide open, then is the living room, dining and kitchen; the final is the master room with two suite bathroom.
PUBLIC AREA
LIVING ROOM
KITCHEN & DINING
WALKIN CLOSET
BATH













