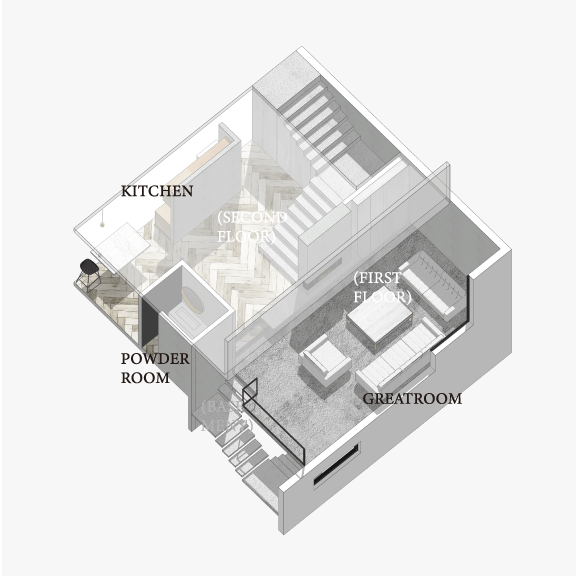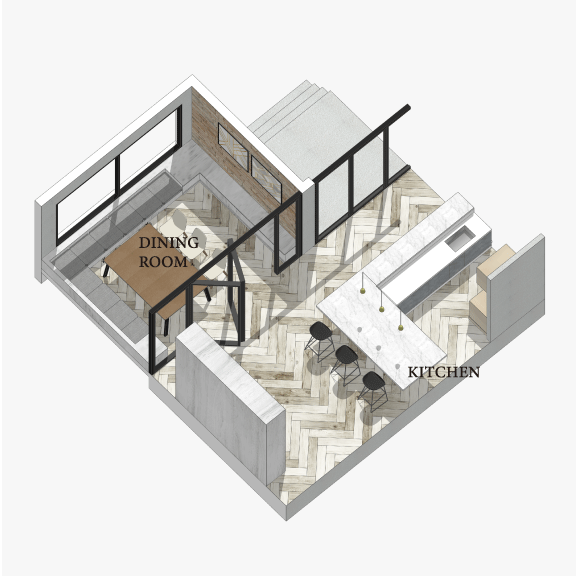2019
SMALL BUILDING RESIDENTIAL
INHAUS
The main idea of the project is to create an inner house to separate the common area and privacy from having a cozy, peaceful space for a family with a simple architecture design style.
By operation with Zoning by Law, the building's setback follows the maximum from the law, which is 6m/7.5m/0.9m/0.9m, and the floor plan maintains a rectangle to gain the maximum interior space.
LOT IMFO
LOT WODTH: 12.8M
LOT AREA: 466.95M2
LOT DEPTH: 36.48M
BUILDING COVERAGE: 35.3% ( 165M2 )
GROSS FLOOR AREA: 57.6% ( 269M2 )
FLOOR SPACE INDEX: 0.57
LANDSCAPED AREA
SOFT: 65.3% ( 50.1M2 )
HARD: 34.7% ( 26.7M2 )
PARKING
#OF SPACES: 2
PARKING SPACE: 2.6MX5.6M
DRIVEWAY WIDTH
FROM STREET: 3M
FROM LANEWAY: 6M
Create a little box in the building to gather the shared space and trying to highlight this part on the facade but still have the whole building be a complete form.
PARTITION HIGHLIGHT INTEGRATED OPENING
The building shape reflects the purest image of a home on the project. When asking a child to draw a house, it will never be a rectangle or something else; it will only come out with a gable. Only a few perforations have been introduced around the userspace. The roof surface and facade are made of the same material to strengthen the archetypal shape. The entrance has been set back to highlight the common space box, and the setbacks can also create a frame image to show the sovereignty of the whole building and also is positioned on the street side of the house so that the sober main form remains strongly visible from the street side.
Unit : m2
BATHROOM NEEDS
7.3+7.6+2.6= 17.5
STORAGE NEEDS=
23.4 ( including workshop )
+ 7 ( basement storage )
= 30.4
TOTAL ENCLOSE SPACE NEEDED= 252.8
TOTAL AVAILABLE=
154 ( basement )+ 148.38 ( first floor )
+ 107 ( second floor )
= 409
39% FOR CIRCULATION & OPENING SPACE
Common Spaces' Flow
Place all the common spaces just nearby the entrance can offer more buffer for inner privacy space, the circulation area of the common spaces is integrated by the side stair in the great room, thus allowing them to grow tighter. The first floor is an open plan for the great room, kitchen and dining room. In the basement, there is a lounge, which can be a family theatre and a personal office, which can be a SoHo studio. As the client's requirement, the back yard connected with the kitchen has a half-exterior BBQ space.
Privacy Area Design
All the private rooms are on the second floor. A spacious balcony connects three bedrooms. Using the opened study area as a connected plaza of these rooms to make sure there still has a little blank place between the private room for breathing. The layout also leaves a guest room and a minibar with a private entrance in the basement, which can be even rent out, Airbnb or save for their own guest.
BASEMENT PLAN
FIRST FLOOR PLAN
SECOND FLOOR PLAN
BUILDING DETAILS
EXTERIOR COLOR PLATE & MATERIAL PLAN
The study area and the main stair of the house are positioned on the North sides. Large openings have been made in the volume to create a visual connection with the side garden. This way, both the morning and the afternoon sun can be enjoyed.
The great room with tall ceilings can create a vast sense of space.
As the requirements, the dining room can become a closed area if necessary. The project uses the folding window door, and the window planks can be hidden behind the cabinet to maintain the open concept most of the time.
INTERIOR ISOMETRIC VIEW & MATERIAL PLAN















